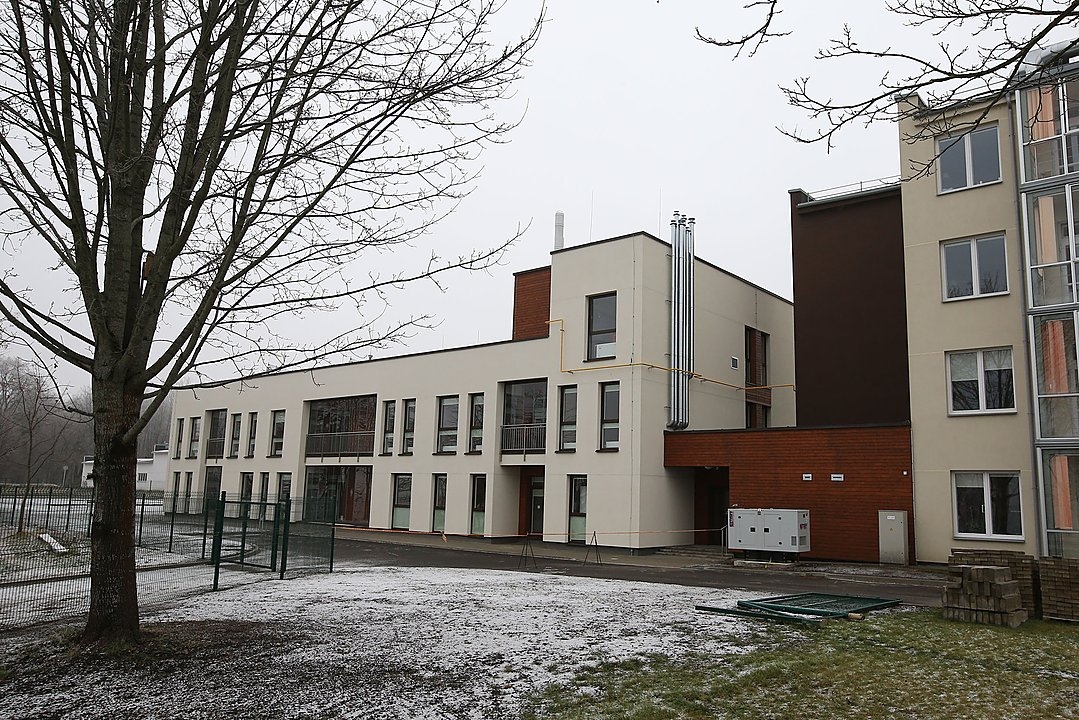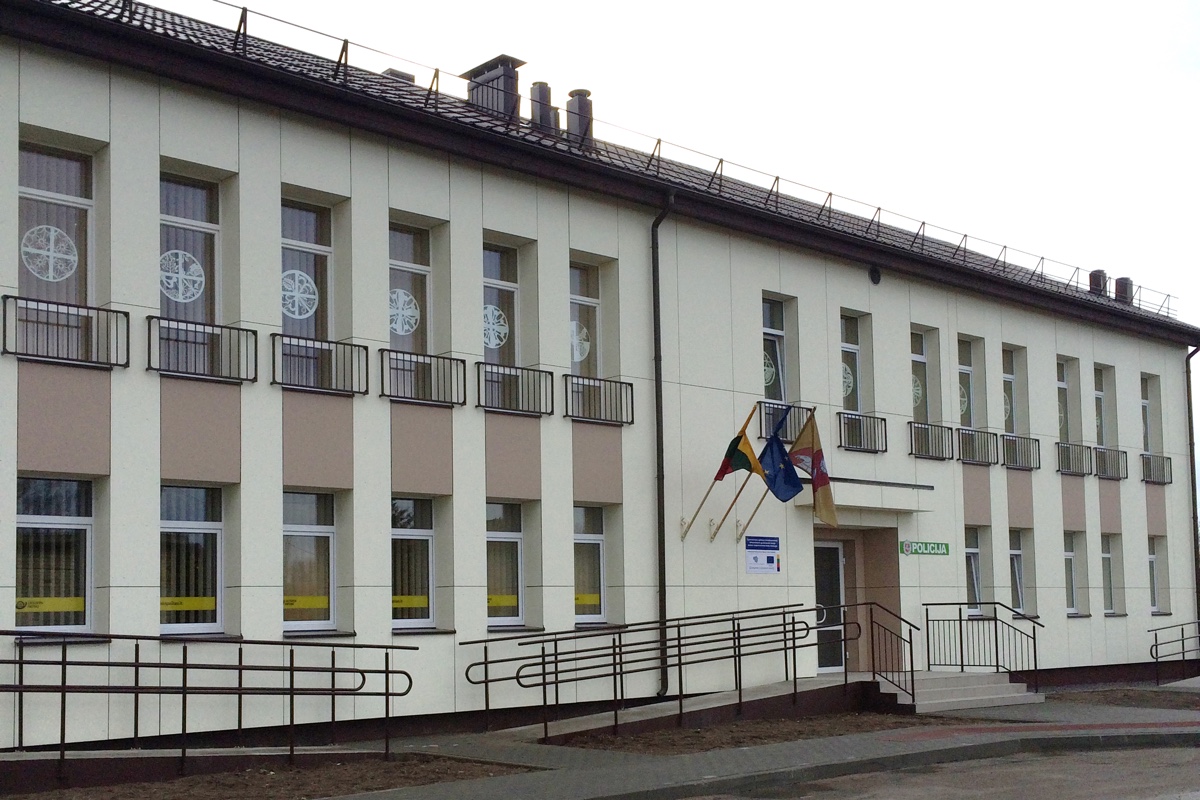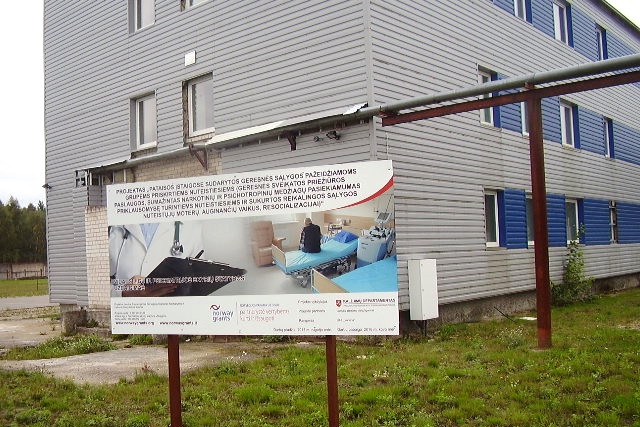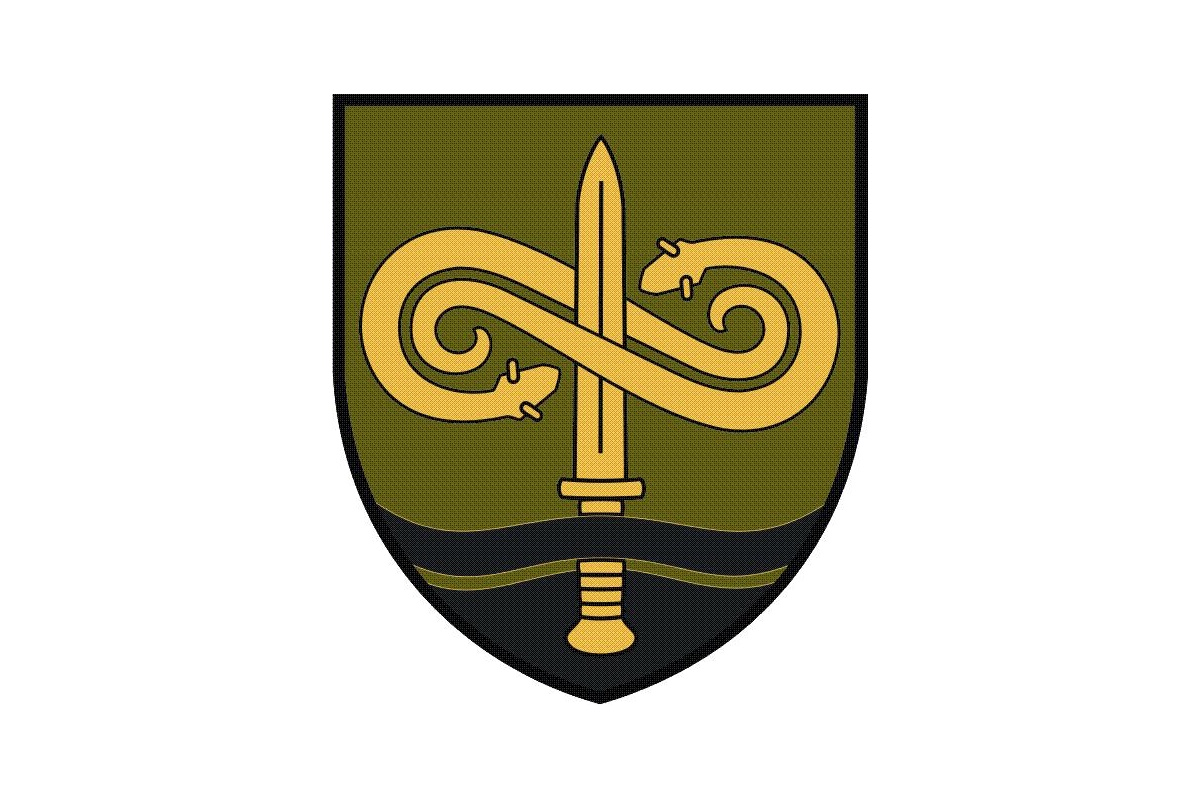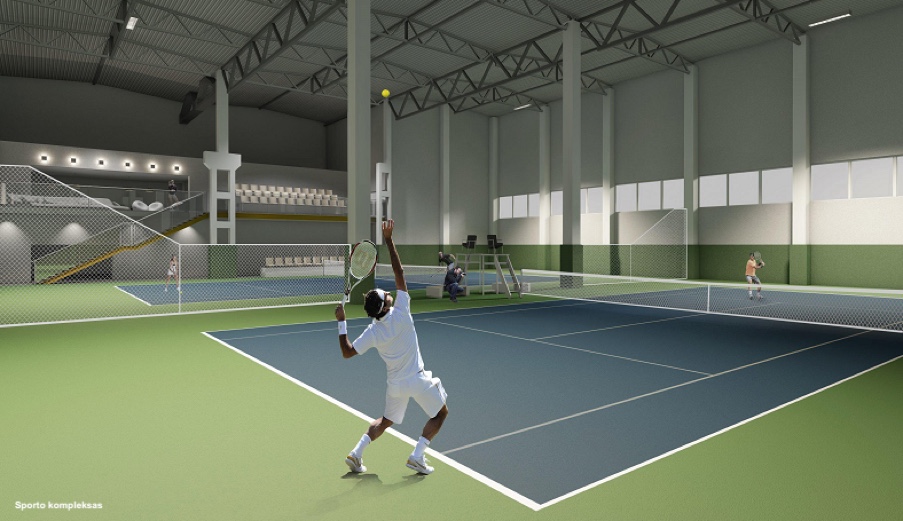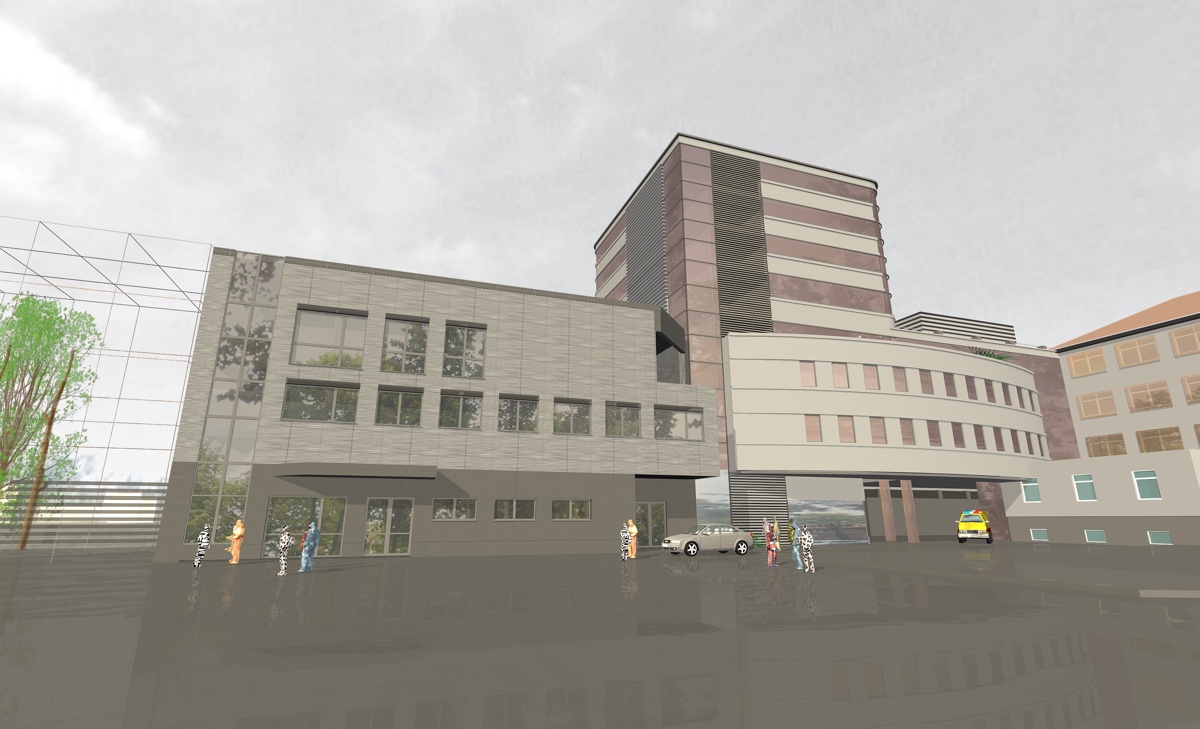The project on The development of permanent social services in Šiauliai by arranging new premises for the Care Home of Šiauliai Municipality Administration began in 2012 and was completed on 11 December 2015. The Care Home will accommodate 40 elderly people.
The new EU-funded Care Home will accommodate elderly people transferred from the Care Home at Trakų street.
Customer: Šiauliai Municipality Administration.
